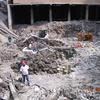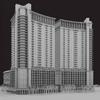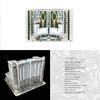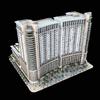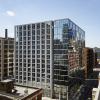Projects - Construction Loan Oversight Services - Condominiums
Click photo to see enlarged photo gallery.
Except as noted otherwise, services performed by Panter Associates included construction related documents review (plan & cost review), monthly observations, monthly progress/pencil draw meeting attendance, certification of contractor’s applications for payments, associated reports (plan & cost, monthly observations, etc.) and associated correspondence. These services commenced during the loan application process (prior to the loan approval) and extended through the completion of the construction project. The services were performed for project lenders.
• The Ambassador -
1300 North State Parkway, Chicago, Illinois
• New construction, 12-story plus penthouse and basement, gut conversion and exterior
restoration of existing vintage (1924) Ambassador West Hotel building to luxury residential
condominiums with a new attached parking garage addition including 123,570 square feet
of saleable residential space, 37 residential condominiums and 73 garage parking spaces.
New additions also include a new elevator and stair tower and penthouse building level.
Associated site development.
• Services were performed for the senior lender. The project did not include a mezzanine/junior
lender.
restoration of existing vintage (1924) Ambassador West Hotel building to luxury residential
condominiums with a new attached parking garage addition including 123,570 square feet
of saleable residential space, 37 residential condominiums and 73 garage parking spaces.
New additions also include a new elevator and stair tower and penthouse building level.
Associated site development.
• Services were performed for the senior lender. The project did not include a mezzanine/junior
lender.
• Cypress Club -
2604 First Street, Fort Myers, Florida
• New construction. Two (2) 32-story condominium buildings situated on a 3.2 acre site.
Consisting of 292 ‘luxury’ residential condominiums totaling 525,756 salable square feet,
14 work/live commercial units totaling 12,852 salable square feet, 9,000 salable square
feet of storage space, 12 boat slips and 562 garage parking spaces.
• Performed plan & cost review services.
• Services were performed for the senior lender and the mezzanine/junior lender.
• The loan application expired.
• The project was not constructed.
Consisting of 292 ‘luxury’ residential condominiums totaling 525,756 salable square feet,
14 work/live commercial units totaling 12,852 salable square feet, 9,000 salable square
feet of storage space, 12 boat slips and 562 garage parking spaces.
• Performed plan & cost review services.
• Services were performed for the senior lender and the mezzanine/junior lender.
• The loan application expired.
• The project was not constructed.
• The Edge Lofts and Tower -
210 South Des Plaines, Chicago, Illinois
• New construction, 21-story plus basement and mechanical penthouse, and adaptive reuse
(gut conversion and exterior restoration) of existing 5-story plus basement, vintage (1913)
Western Newspaper Union building including 197,120 square feet of saleable residential
space, 224 residential condominiums, 6,560 square feet of saleable retail space and 285
garage parking spaces. Associated site development.
• Services were performed for the senior lender.
(gut conversion and exterior restoration) of existing 5-story plus basement, vintage (1913)
Western Newspaper Union building including 197,120 square feet of saleable residential
space, 224 residential condominiums, 6,560 square feet of saleable retail space and 285
garage parking spaces. Associated site development.
• Services were performed for the senior lender.
• The Gateway -
5 South Rio Grande Street, Salt Lake City, Utah
• The Groveland -
317 Groveland Avenue, Minneapolis, Minnesota
• New construction, 7-story plus 2-level basement, 154,828 net saleable square feet,
133 residential condominium units and 199 garage parking spaces located in the 2-level
basement. Associated site development.
• Services were performed for the senior lender. The project did not include a mezzanine/junior
lender.
133 residential condominium units and 199 garage parking spaces located in the 2-level
basement. Associated site development.
• Services were performed for the senior lender. The project did not include a mezzanine/junior
lender.
• New construction, 12-story, 158,316 square feet saleable residential space, 152 residential
condominiums and 304 garage parking spaces.
• Services were performed for the senior lender. The project did not include a mezzanine/junior
lender.
condominiums and 304 garage parking spaces.
• Services were performed for the senior lender. The project did not include a mezzanine/junior
lender.
• Opera Place -
West Palm Beach, Florida
• New construction. Two (2) 26-story condominium buildings with 536 residential condominiums
totaling 658,000 saleable square feet, 24,500 salable square feet of storage space, 36,000
salable square feet of retail space, 20,000 square feet of theater space and 1,020 garage
parking spaces located on a 3.13 acre site.
• Performed plan & cost review services.
• Services were performed for the senior lender and the mezzanine/junior lender.
• The loan application expired.
• The project was not constructed.
totaling 658,000 saleable square feet, 24,500 salable square feet of storage space, 36,000
salable square feet of retail space, 20,000 square feet of theater space and 1,020 garage
parking spaces located on a 3.13 acre site.
• Performed plan & cost review services.
• Services were performed for the senior lender and the mezzanine/junior lender.
• The loan application expired.
• The project was not constructed.
• Sienna Condominiums -
1720 to 1780 Oak, Evanston, Illinois
• Vetro -
601 South Wells, Chicago, Illinois
• JeffJack Apartment Building -
601 West Jackson Boulevard, Chicago, Illinois
• New construction of a 15 story apartment building of approximately 230,005 gross square feet,
with commercial spaces and parking on level 1, parking spaces on levels 2 through 3, and
approximately 190 apartments on levels 4 through 15 with approximately 135,726 rentable
square feet and associated site development. The site is 0.5947 acres.
• Services include monthly observations, monthly progress/pencil draw meeting attendance,
certification of contractor’s applications for payments and associated reports.
• Services include construction related documents (plan) review services specific to performing
monthly services.
• Services are being performed for an equity lender.
with commercial spaces and parking on level 1, parking spaces on levels 2 through 3, and
approximately 190 apartments on levels 4 through 15 with approximately 135,726 rentable
square feet and associated site development. The site is 0.5947 acres.
• Services include monthly observations, monthly progress/pencil draw meeting attendance,
certification of contractor’s applications for payments and associated reports.
• Services include construction related documents (plan) review services specific to performing
monthly services.
• Services are being performed for an equity lender.
• New construction, 31-story plus mechanical penthouse and no basement, 232 residential
condominium units with 246,198 saleable square feet, 239 enclosed parking spaces and
5,000 saleable square feet of retail space located at the first floor. Associated site development.
• Services were performed for the senior lender and the mezzanine/junior lender.
condominium units with 246,198 saleable square feet, 239 enclosed parking spaces and
5,000 saleable square feet of retail space located at the first floor. Associated site development.
• Services were performed for the senior lender and the mezzanine/junior lender.
• New construction ‘Planned Development’ which was designed to include four (4) 8-story
residential condominium buildings with accessory basement located parking garages including
243,203 net square feet of saleable residential space, 244 residential condominiums and
9,893 square feet of office/retail space. The parking garages are located in the multi-level
basements of the four (4) 8-story condominium buildings with a total 677 parking spaces of
which 371 are condominium parking spaces and 306 are to be conveyed/deeded to the
existing 107 East Church Street Office Building.
• Services were performed for the senior lender and the mezzanine/junior lender.
• Project phases 1 and 2 were constructed.
◦ Phase 1 - 1110 Sienna Court. New construction, 8-story plus 3-level basement, 70,570 net
saleable square feet, 63 residential condominium units and 306 garage parking spaces
located in the 3-level basement. Associated site development. The 306 parking spaces were
conveyed/deeded to the existing 107 East Church Street Office Building.
◦ Phase 2 - 1120 Sienna Court. New construction, 8-story plus 3-level Basement, 59,178 net
saleable square feet, 52 residential condominium units and 204 garage parking spaces
located in the 3-level basement. Associated site development.
• Project phases 3 and 4 were not constructed.
residential condominium buildings with accessory basement located parking garages including
243,203 net square feet of saleable residential space, 244 residential condominiums and
9,893 square feet of office/retail space. The parking garages are located in the multi-level
basements of the four (4) 8-story condominium buildings with a total 677 parking spaces of
which 371 are condominium parking spaces and 306 are to be conveyed/deeded to the
existing 107 East Church Street Office Building.
• Services were performed for the senior lender and the mezzanine/junior lender.
• Project phases 1 and 2 were constructed.
◦ Phase 1 - 1110 Sienna Court. New construction, 8-story plus 3-level basement, 70,570 net
saleable square feet, 63 residential condominium units and 306 garage parking spaces
located in the 3-level basement. Associated site development. The 306 parking spaces were
conveyed/deeded to the existing 107 East Church Street Office Building.
◦ Phase 2 - 1120 Sienna Court. New construction, 8-story plus 3-level Basement, 59,178 net
saleable square feet, 52 residential condominium units and 204 garage parking spaces
located in the 3-level basement. Associated site development.
• Project phases 3 and 4 were not constructed.
• 600 North Fairbanks -
600 North Fairbanks, Chicago, Illinois
• New construction, 41 story, 200 residential condominium units with garage parking spaces
and rooftop located lap pool, fitness center, conference room, media room and landscaped
sun deck. Associated site development.
• Performed preliminary services for proposed Equity Lender loan when the building
construction was approximately 65% complete. Services included plan review, specification
review, floor-by-floor observations of completed construction work, reviewing reports
prepared by primary lenders consultants, attending construction progress/pencil draw
meeting, correspondence with equity lender, correspondence with borrower/developer, etc.
• Equity loan application was terminated by mutual agreement of the borrower and equity
lender.
and rooftop located lap pool, fitness center, conference room, media room and landscaped
sun deck. Associated site development.
• Performed preliminary services for proposed Equity Lender loan when the building
construction was approximately 65% complete. Services included plan review, specification
review, floor-by-floor observations of completed construction work, reviewing reports
prepared by primary lenders consultants, attending construction progress/pencil draw
meeting, correspondence with equity lender, correspondence with borrower/developer, etc.
• Equity loan application was terminated by mutual agreement of the borrower and equity
lender.


