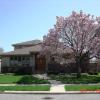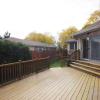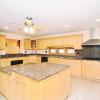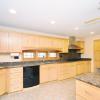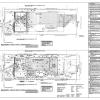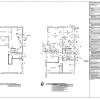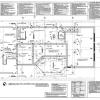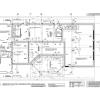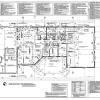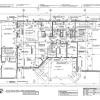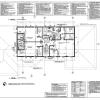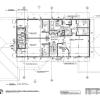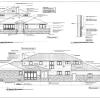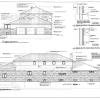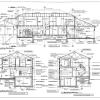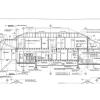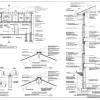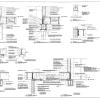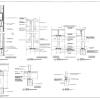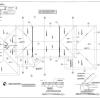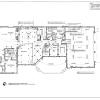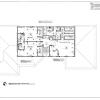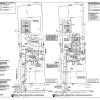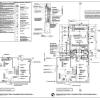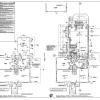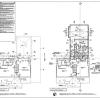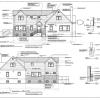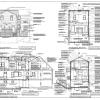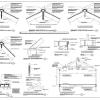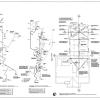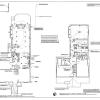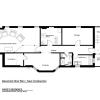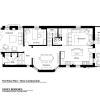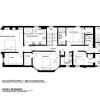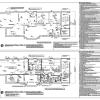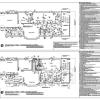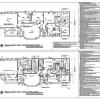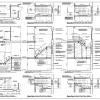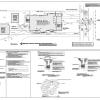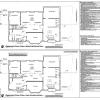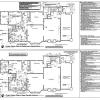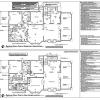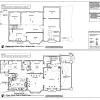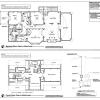Projects - Residential - Single Family
Click photo to see enlarged photo gallery.
• Channin Residence - Addition and remodel
Skokie, Illinois
• New, 2-story plus basement 4,895 square foot addition to existing 1-story plus basement, 2,482 square foot single family residence. Total square footage is 7,377, including new addition.
• New addition includes -
◦ Front entry portico.
◦ Sunken family room with fireplace.
◦ Eating area with french door opening to exterior wood deck.
◦ Kosher kitchen open to family room and eating area.
◦ Pantry, mud room, large laundry room and powder room.
◦ Separate his and her studies/offices.
◦ Master bedroom suite with separate sitting room, 2-walk-in closets and master bathroom.
◦ Two children's bedrooms each with private sink and bathing area plus shared toilet
compartment.
◦ Oversized attached 3-car garage.
◦ Unfinished basement.
◦ Hot water radiant heating system (floor radiant) and forced air heating and air conditioning
system.
• Project remodel includes -
◦ Entry foyer, living room and dining room.
◦ Guest suite with a bedroom, sitting area and guest bathroom.
◦ Remove kitchen to expand dining room.
◦ New forced air heating and air conditioning system.
• New water service and plumbing.
• New electrical service.
• Services included zoning hearing services to obtain approval of the site plan layout, project
design and exterior finish materials.
• New addition includes -
◦ Front entry portico.
◦ Sunken family room with fireplace.
◦ Eating area with french door opening to exterior wood deck.
◦ Kosher kitchen open to family room and eating area.
◦ Pantry, mud room, large laundry room and powder room.
◦ Separate his and her studies/offices.
◦ Master bedroom suite with separate sitting room, 2-walk-in closets and master bathroom.
◦ Two children's bedrooms each with private sink and bathing area plus shared toilet
compartment.
◦ Oversized attached 3-car garage.
◦ Unfinished basement.
◦ Hot water radiant heating system (floor radiant) and forced air heating and air conditioning
system.
• Project remodel includes -
◦ Entry foyer, living room and dining room.
◦ Guest suite with a bedroom, sitting area and guest bathroom.
◦ Remove kitchen to expand dining room.
◦ New forced air heating and air conditioning system.
• New water service and plumbing.
• New electrical service.
• Services included zoning hearing services to obtain approval of the site plan layout, project
design and exterior finish materials.
• Murphy Residence - Addition and remodel
Elmhurst, Illinois
• New, 2-story plus basement 1,800 square foot addition to existing 2-story plus basement, 2,453 square foot single family residence. Total square footage is 4,253, including new addition.
• New exterior stair and entry to the new addition first floor with a new entry portico and new
mud room.
• New exterior stair and entry to the basement of the new addition.
• Remodeled kitchen which extends from existing residence into the new addition and is open
to new eating area.
• New family room with fireplace, open to the kitchen / eating area and adjacent new exterior
wood deck.
• Reconfigure existing first floor powder room to a bathroom with a shower.
• New master bedroom suite with vaulted ceilings, walk-in closet and master bathroom at the
second floor of the new addition.
• New billiard / recreation room and bathroom at the basement of the new addition.
• New water service.
• New forced air heating and air conditioning systems.
• New electrical service.
• New exterior stair and entry to the new addition first floor with a new entry portico and new
mud room.
• New exterior stair and entry to the basement of the new addition.
• Remodeled kitchen which extends from existing residence into the new addition and is open
to new eating area.
• New family room with fireplace, open to the kitchen / eating area and adjacent new exterior
wood deck.
• Reconfigure existing first floor powder room to a bathroom with a shower.
• New master bedroom suite with vaulted ceilings, walk-in closet and master bathroom at the
second floor of the new addition.
• New billiard / recreation room and bathroom at the basement of the new addition.
• New water service.
• New forced air heating and air conditioning systems.
• New electrical service.
• Mapes Residence - Addition and remodel
Elmhurst, Illinois
• New, 1-story plus basement 1,804 square foot addition to existing 2-story with finished attic
plus basement, 4,504 square foot, vintage (1924), single family residence. Total square
footage is 6,308, including new addition.
• New addition includes -
◦ Family room with french door to new 2-level exterior wood deck.
◦ Kitchen with pantry open to new family room.
◦ New basement stair and unfinished basement.
◦ 2-car attached garage.
• Project remodel includes -
◦ Convert existing kitchen space to a guest bedroom.
◦ Remove existing basement stair and expand existing powder room to full size bathroom.
◦ New laundry room at the first floor.
◦ Reconfigure two existing second floor bedrooms to a master bedroom suite with master
bathroom and closet.
• New water service and plumbing improvements.
• New addition and existing residence includes hot water radiant heating system.
• New electrical service.
plus basement, 4,504 square foot, vintage (1924), single family residence. Total square
footage is 6,308, including new addition.
• New addition includes -
◦ Family room with french door to new 2-level exterior wood deck.
◦ Kitchen with pantry open to new family room.
◦ New basement stair and unfinished basement.
◦ 2-car attached garage.
• Project remodel includes -
◦ Convert existing kitchen space to a guest bedroom.
◦ Remove existing basement stair and expand existing powder room to full size bathroom.
◦ New laundry room at the first floor.
◦ Reconfigure two existing second floor bedrooms to a master bedroom suite with master
bathroom and closet.
• New water service and plumbing improvements.
• New addition and existing residence includes hot water radiant heating system.
• New electrical service.
• Osborn Residence - Addition and remodel
Western Springs, Illinois
• New,1,040 square foot second floor addition to existing 1-story plus partial basement, 1,822
square foot single family residence. Total square footage is 2,862, including new addition.
• New second floor addition includes -
◦ Master bedroom suite with walk-in closet and master bathroom.
◦ Two bedrooms and bathroom.
◦ New u-shaped open balustrade stairway.
• Project remodel includes -
◦ Reconfigure existing kitchen, bedroom and basement stair to new kitchen and new eating
area with built-in seating and new bay window.
◦ New u-shaped open balustrade stairway extending from the basement to the second floor.
◦ New roofed over open front porch extending the full length of the residence.
• New water service and plumbing improvements.
• New forced air heating and air conditioning system.
• New electrical panels, wiring, devices and 200 amp electrical service.
square foot single family residence. Total square footage is 2,862, including new addition.
• New second floor addition includes -
◦ Master bedroom suite with walk-in closet and master bathroom.
◦ Two bedrooms and bathroom.
◦ New u-shaped open balustrade stairway.
• Project remodel includes -
◦ Reconfigure existing kitchen, bedroom and basement stair to new kitchen and new eating
area with built-in seating and new bay window.
◦ New u-shaped open balustrade stairway extending from the basement to the second floor.
◦ New roofed over open front porch extending the full length of the residence.
• New water service and plumbing improvements.
• New forced air heating and air conditioning system.
• New electrical panels, wiring, devices and 200 amp electrical service.
• Patsey Residence - Interior remodel/alteration and new windows
Chicago, Illinois
• Convert existing 2-unit apartment building to single family residence.
• Gut rehab of existing 2-story plus basement, vintage (1921), 4,976 square foot building.
• New interior construction and finishes throughout the basement, first and second floors.
• New windows.
• First floor includes -
◦ New front entry stair and foyer.
◦ Living room, formal dining room, den/study and powder room.
◦ Kitchen open to family room.
◦ U-shaped stairway from first to second floor.
• Second floor includes -
◦ Master bedroom suite with walk-in closet and master bathroom.
◦ Guest bedroom suite including a walk-in closet and guest bathroom.
◦ Two bedrooms and bathroom.
◦ Laundry room.
◦ U-shaped stairway from second floor to first floor.
• New water service and plumbing.
• New forced air heating and air conditioning systems.
• New electrical panels, wiring, devices and 400 amp electrical service.
• Gut rehab of existing 2-story plus basement, vintage (1921), 4,976 square foot building.
• New interior construction and finishes throughout the basement, first and second floors.
• New windows.
• First floor includes -
◦ New front entry stair and foyer.
◦ Living room, formal dining room, den/study and powder room.
◦ Kitchen open to family room.
◦ U-shaped stairway from first to second floor.
• Second floor includes -
◦ Master bedroom suite with walk-in closet and master bathroom.
◦ Guest bedroom suite including a walk-in closet and guest bathroom.
◦ Two bedrooms and bathroom.
◦ Laundry room.
◦ U-shaped stairway from second floor to first floor.
• New water service and plumbing.
• New forced air heating and air conditioning systems.
• New electrical panels, wiring, devices and 400 amp electrical service.
• Hauck Residence - Interior remodel/alteration, front entry alterations
Oak Park, Illinois - Located in Frank Lloyd Wright historic district
• Convert existing 2-unit apartment building to a single family residence.
• Existing 2-story, vintage (1889), arts & craft style apartment building with 2-story front porch,
2-story rear porch, finished attic and unfinished basement. Total square footage 6,444.
• Remodeling and alterations are located at the first and second floors.
• First floor remodel includes -
◦ Remove apartment building front entry door. Fill in door opening with new matching
exterior wall construction and a new window.
◦ Reconfigure existing front entry and foyer for single family use by opening the existing
stairwell to the existing foyer and adding a new wood stair balustrade.
◦ Convert existing bedroom to eating area. Increase existing door opening for new french
doors with sidelites, between new eating area and existing rear enclosed porch.
◦ Remodel and expand the kitchen by removing two closets and a section of the center
bearing wall so the kitchen is open to the new eating area.
• Second floor remodel includes -
◦ Remove the interior stairwell enclosure walls and add new wood balustrades at the
stairwell opening.
◦ Remove interior wall between entry foyer and den and convert to sitting area.
◦ Convert the living room to a family room.
◦ Add a new interior wall at dining room to create new hallway.
◦ Remove existing kitchen. Add a new laundry room at area of removed pantry and kitchen.
◦ Convert dining room to guest bedroom suite with new guest bath, located in part of the
removed kitchen.
◦ Add three new closets.
• Modifications to the existing hot water radiant (radiator) heating system.
• New water service and plumbing improvements.
• Extensive new lighting, electrical receptacles and switches throughout the first and second
floors. New 200 amp electrical service and new electrical panel located in the basement.
• Existing 2-story, vintage (1889), arts & craft style apartment building with 2-story front porch,
2-story rear porch, finished attic and unfinished basement. Total square footage 6,444.
• Remodeling and alterations are located at the first and second floors.
• First floor remodel includes -
◦ Remove apartment building front entry door. Fill in door opening with new matching
exterior wall construction and a new window.
◦ Reconfigure existing front entry and foyer for single family use by opening the existing
stairwell to the existing foyer and adding a new wood stair balustrade.
◦ Convert existing bedroom to eating area. Increase existing door opening for new french
doors with sidelites, between new eating area and existing rear enclosed porch.
◦ Remodel and expand the kitchen by removing two closets and a section of the center
bearing wall so the kitchen is open to the new eating area.
• Second floor remodel includes -
◦ Remove the interior stairwell enclosure walls and add new wood balustrades at the
stairwell opening.
◦ Remove interior wall between entry foyer and den and convert to sitting area.
◦ Convert the living room to a family room.
◦ Add a new interior wall at dining room to create new hallway.
◦ Remove existing kitchen. Add a new laundry room at area of removed pantry and kitchen.
◦ Convert dining room to guest bedroom suite with new guest bath, located in part of the
removed kitchen.
◦ Add three new closets.
• Modifications to the existing hot water radiant (radiator) heating system.
• New water service and plumbing improvements.
• Extensive new lighting, electrical receptacles and switches throughout the first and second
floors. New 200 amp electrical service and new electrical panel located in the basement.
• Harris Residence - Interior and exterior alterations
Chicago, Illinois - Located in Arlington-Deming landmark district
• Convert existing 3-story plus basement, 2-unit, vintage (1885) apartment building to single family residence with a guest suite located on the third floor. Total square footage 5398.
• Removal of exterior fire escape.
• Interior stairway / exiting alterations.
• Services included meetings and correspondence with City Of Chicago Department Of Buildings
(DOB) Chief Plan Examiner and Fire Prevention Engineer to obtain project specific (custom)
building code requirements and DOB approval for the de-conversion, guest suite and
associated exiting.
• Services included meetings and correspondence with Commission on Chicago Landmarks
specific to approval of building permit.
• Removal of exterior fire escape.
• Interior stairway / exiting alterations.
• Services included meetings and correspondence with City Of Chicago Department Of Buildings
(DOB) Chief Plan Examiner and Fire Prevention Engineer to obtain project specific (custom)
building code requirements and DOB approval for the de-conversion, guest suite and
associated exiting.
• Services included meetings and correspondence with Commission on Chicago Landmarks
specific to approval of building permit.
• Hamada Residence - Addition and remodel
Chicago, Illinois
• New, 2-story plus basement 864 square foot addition to existing 2-story plus basement, 3,300
square foot single family residence. Total square footage is 4,164, including new addition.
• New kitchen with eating area which extends from existing residence into new addition.
• New family room open to kitchen and eating area with french door to new exterior wood deck.
• New powder room on the first floor in existing residence.
• Remodel existing second floor bathroom.
• New master bedroom suite with walk-in closet and master bathroom at second floor of
addition.
• New unfinished basement with new exterior stair and entry.
• New water service and plumbing throughout.
• New forced air heating and air conditioning system.
• New electrical panel, wiring, devices and 200 amp electrical service.
square foot single family residence. Total square footage is 4,164, including new addition.
• New kitchen with eating area which extends from existing residence into new addition.
• New family room open to kitchen and eating area with french door to new exterior wood deck.
• New powder room on the first floor in existing residence.
• Remodel existing second floor bathroom.
• New master bedroom suite with walk-in closet and master bathroom at second floor of
addition.
• New unfinished basement with new exterior stair and entry.
• New water service and plumbing throughout.
• New forced air heating and air conditioning system.
• New electrical panel, wiring, devices and 200 amp electrical service.
• Bondar Residence - Addition
Des Plaines, Illinois
• New, 2-story 994 square foot addition to existing 2-story plus basement, 2,989 square foot
single family residence. Total square footage is 3,983, including new addition.
• New walk-in closet at master bedroom.
• New furnace room.
• New workshop and two storage rooms.
• New forced air heating and air conditioning system.
• New electrical panel, wiring, devices and 200 amp electrical service.
single family residence. Total square footage is 3,983, including new addition.
• New walk-in closet at master bedroom.
• New furnace room.
• New workshop and two storage rooms.
• New forced air heating and air conditioning system.
• New electrical panel, wiring, devices and 200 amp electrical service.
• The Church of Jesus Christ of Latter-day Saints, Mission Home Residence - Basement build-out
Illinois Chicago North Mission, 1911 Carlyle Place, Arlington Heights, Illinois
• Build-out (finish) existing 1,780 square foot unfinished basement in 4,928 square foot single
family residence.
• Basement build-out includes new recreation room, bedroom, hall, storage room, utility room
and bathroom.
• Remove and replace 2 existing windows and window wells. Enlarge window opening size for
2 new egress/rescue windows.
family residence.
• Basement build-out includes new recreation room, bedroom, hall, storage room, utility room
and bathroom.
• Remove and replace 2 existing windows and window wells. Enlarge window opening size for
2 new egress/rescue windows.
• Gilford Kneen Residence - Interior townhouse remodel/alteration
Chicago, Illinois
• Interior remodel and improvements to existing 3-story townhouse with attached garage.
Total square footage 4,025.
• Remodel existing family room, master bedroom, master bathroom and all bathrooms.
Total square footage 4,025.
• Remodel existing family room, master bedroom, master bathroom and all bathrooms.
• Palffy Residence - Interior remodel/alteration and exterior improvements
Chicago, Illinois - Located in Hutchinson Street Landmark District and Buena Park Historic District
• Interior remodel/alterations and exterior improvements to existing 2-story plus basement
and finished attic, vintage (1908), arts & crafts / shingle style, single family residence.
Total square footage 4,382.
• Remodel kitchen and family room located at first floor.
• Remodel children’s play room and bathroom located at attic.
• Interior design improvements includes painting, carpeting, lighting, new wood floors, and
refinishing existing wood floors and wood stair.
• Exterior renovations and painting.
• New hot water radiators in kitchen and family room.
and finished attic, vintage (1908), arts & crafts / shingle style, single family residence.
Total square footage 4,382.
• Remodel kitchen and family room located at first floor.
• Remodel children’s play room and bathroom located at attic.
• Interior design improvements includes painting, carpeting, lighting, new wood floors, and
refinishing existing wood floors and wood stair.
• Exterior renovations and painting.
• New hot water radiators in kitchen and family room.
• O'Grady Residence - Interior remodel/alteration
Chicago, Illinois
• Hoffman Residence - Roof dormer addition, interior alterations and reroofing
Elmhurst, Illinois
• Interior remodel/alterations to existing 2-story plus basement, vintage (1901), single family
residence. Total square footage 2,245.
• Remodel existing master bedroom, closet and second floor bathroom to accommodate new
master bathroom and lineal closet in master bedroom.
• Add new windows in master bedroom and master bathroom.
• Remodel, reconfigure and reduce size of existing bathroom.
• New water service and plumbing improvements.
residence. Total square footage 2,245.
• Remodel existing master bedroom, closet and second floor bathroom to accommodate new
master bathroom and lineal closet in master bedroom.
• Add new windows in master bedroom and master bathroom.
• Remodel, reconfigure and reduce size of existing bathroom.
• New water service and plumbing improvements.
• Roof dormer addition, interior alterations and reroofing to existing 2-story plus attic and
basement, vintage (1890), single family residence. Total square footage 5,203.
• Build-out (finish) existing unfinished attic including a new recreation room, new home office
and new storage closets.
• New roof dormer addition to increase the head clearance of the existing stair between the
second floor and attic.
• Structural improvements include sistering (double-up) existing floor joists and new floor
sheathing at attic floor.
• New balustrade at existing stair between the second floor and attic.
• New windows and three (3) new skylights (roof windows) at attic.
• Reroof existing roof including complete tear-off of existing roofing materials, new plywood
sheathing over the entire roof deck, new shingle over ridge vent system, new
asphalt shingle roofing system and new storm gutters and downspouts.
• New 200 amp rated electrical panel in basement and electrical distribution improvements.
basement, vintage (1890), single family residence. Total square footage 5,203.
• Build-out (finish) existing unfinished attic including a new recreation room, new home office
and new storage closets.
• New roof dormer addition to increase the head clearance of the existing stair between the
second floor and attic.
• Structural improvements include sistering (double-up) existing floor joists and new floor
sheathing at attic floor.
• New balustrade at existing stair between the second floor and attic.
• New windows and three (3) new skylights (roof windows) at attic.
• Reroof existing roof including complete tear-off of existing roofing materials, new plywood
sheathing over the entire roof deck, new shingle over ridge vent system, new
asphalt shingle roofing system and new storm gutters and downspouts.
• New 200 amp rated electrical panel in basement and electrical distribution improvements.


